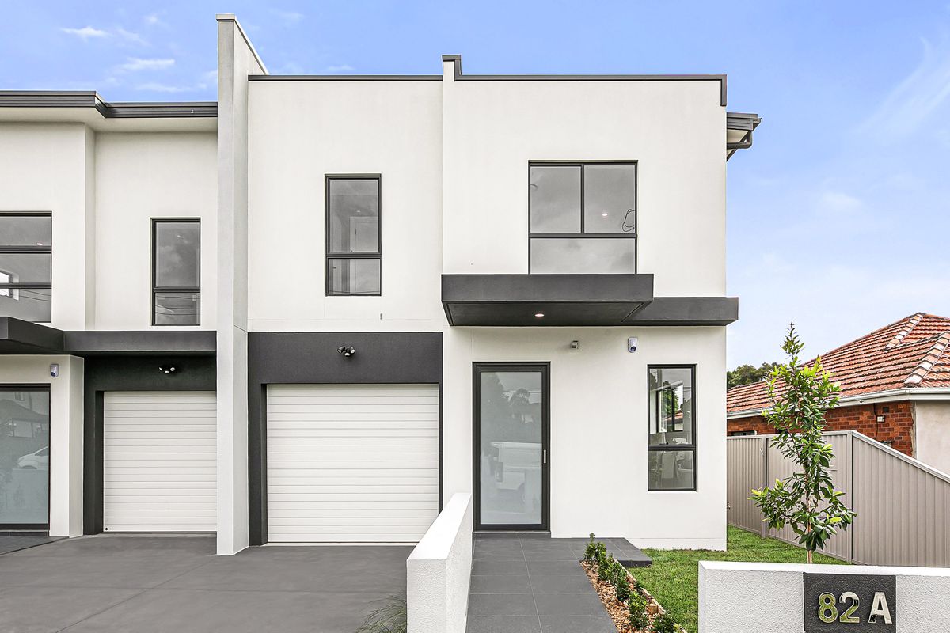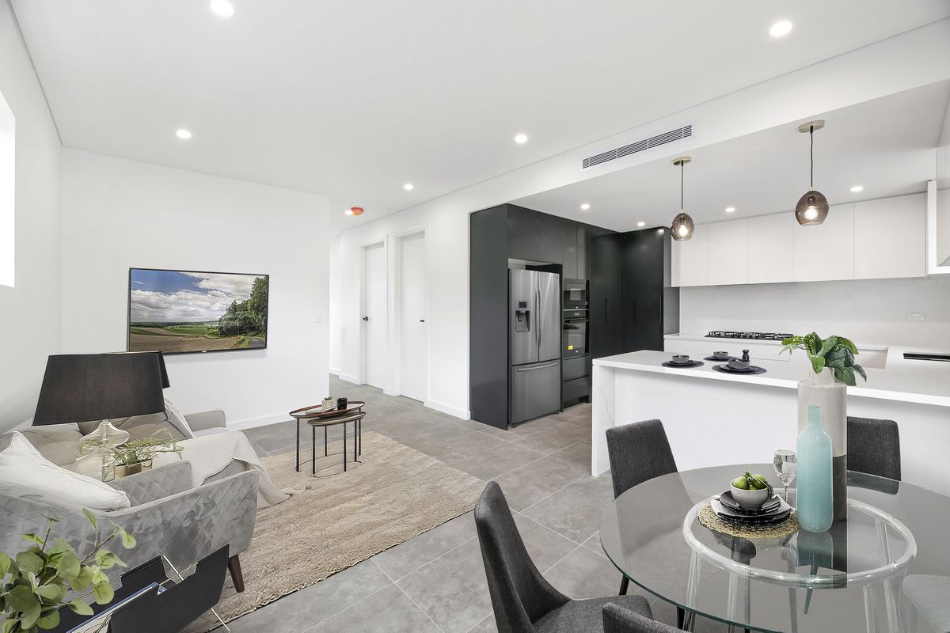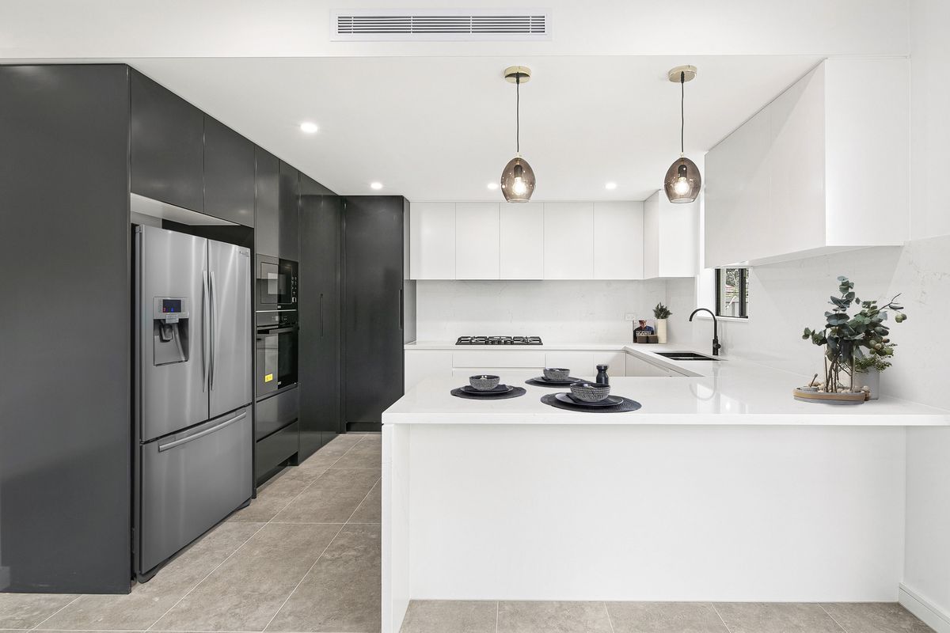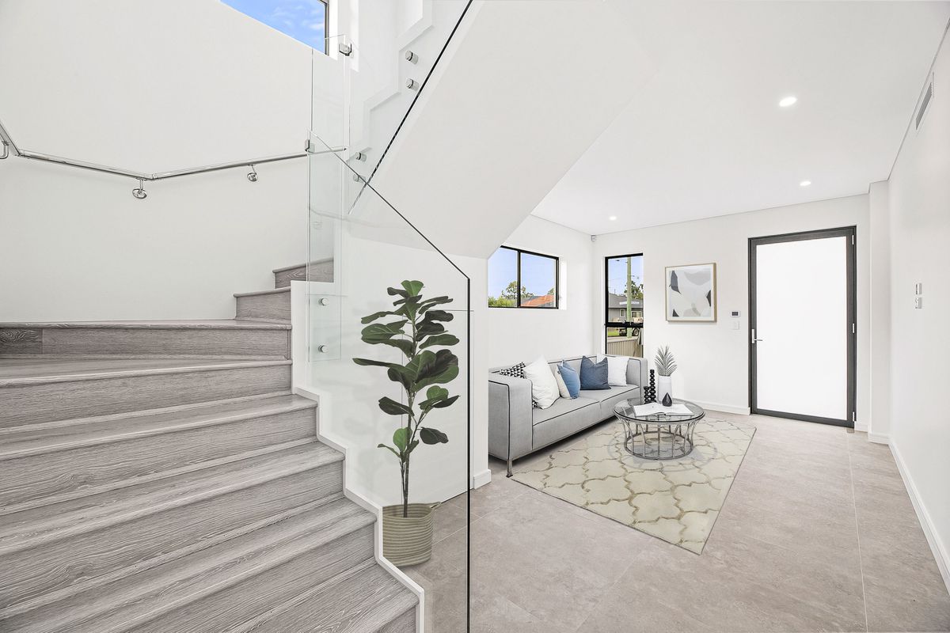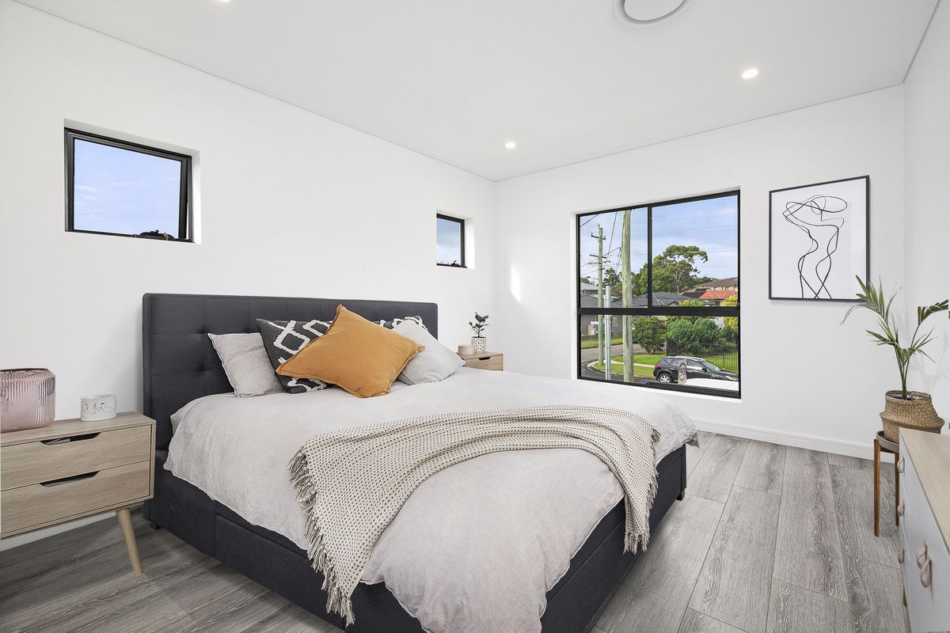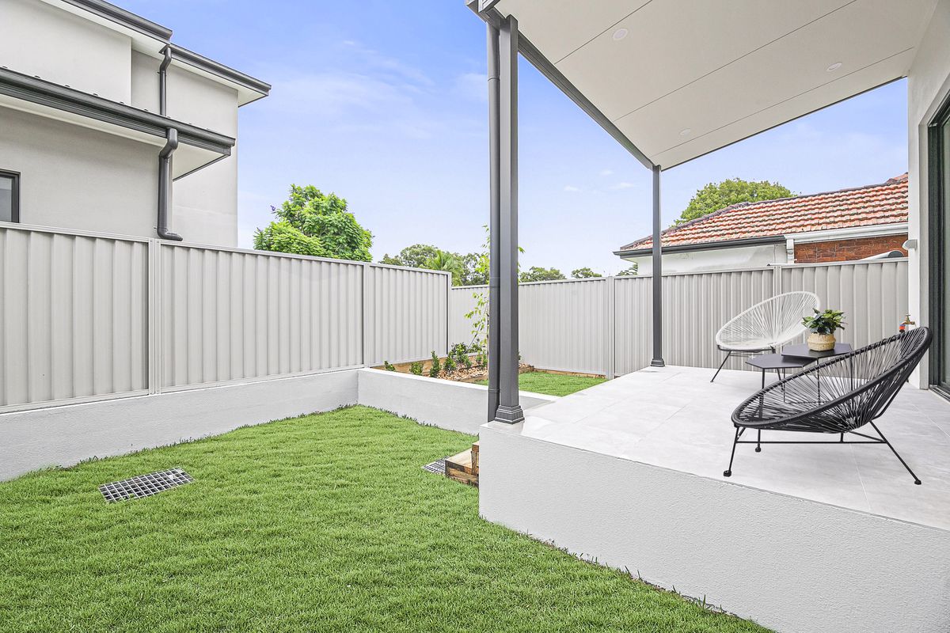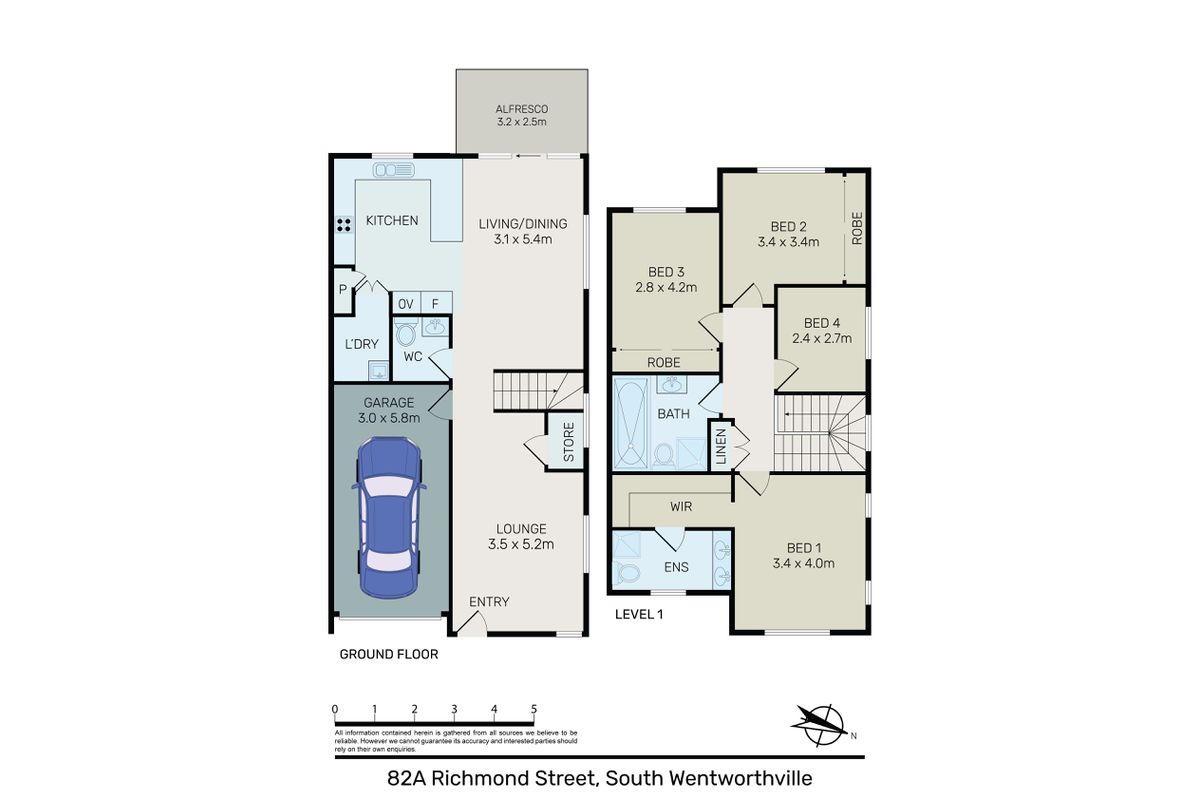- Bedrooms 4
- Bathrooms 2
- Car Spaces 1
Description
Contemporary living meets luxurious comfort at 82A Richmond Street, South Wentworthville. Boasting four bedrooms, two bathrooms and a lock-up garage for one car; you will love the sleek design of this brand-new duplex home that is a stone’s throw from sportsgrounds, schools, local parks and the M4.
Enjoy spacious indoor-outdoor living on the first floor with two lounge areas, a sun-soaked dining space, access to the back garden via large sliding glass doors, and a fully-equipped designer kitchen fit with endless cupboard space and state-of-the-art designer appliances by Franke. You will have everything you need with a dishwasher, double sink, oven, five-burner gas stovetop and a built-in microwave.
Step outside to find a sheltered tiled deck space surrounded by a lush green garden and access to the front of the house via a side gate. You’ll also find a powder room and a separate laundry room with a sink and plenty of space for a washing machine and dryer.
The designer layout is spread over two floors with chic grey tiling downstairs and timber flooring upstairs. Head upstairs to find the lavish master bedroom with a large, street-facing window, an oversized walk-in wardrobe and a luxurious ensuite with double basins, a shower and a toilet.
The second and third bedrooms sit side by side and are well-lit with built-in mirrored wardrobes; while the fourth bedroom is slightly smaller in size and does not have built-in wardrobes. Located close to the three bedrooms, you will find a main bathroom that features a bathtub, toilet, separate shower and single vanity, and is decorated in sleek matte black fixtures and a marble-tiled feature wall.
Note: The furniture's are digitalized!
Show MoreHeating & Cooling
- Ducted Cooling
- Ducted Heating
Outdoor Features
- Courtyard
- Deck
- Remote Garage
Indoor Features
- Built-in Wardrobes
- Dishwasher

