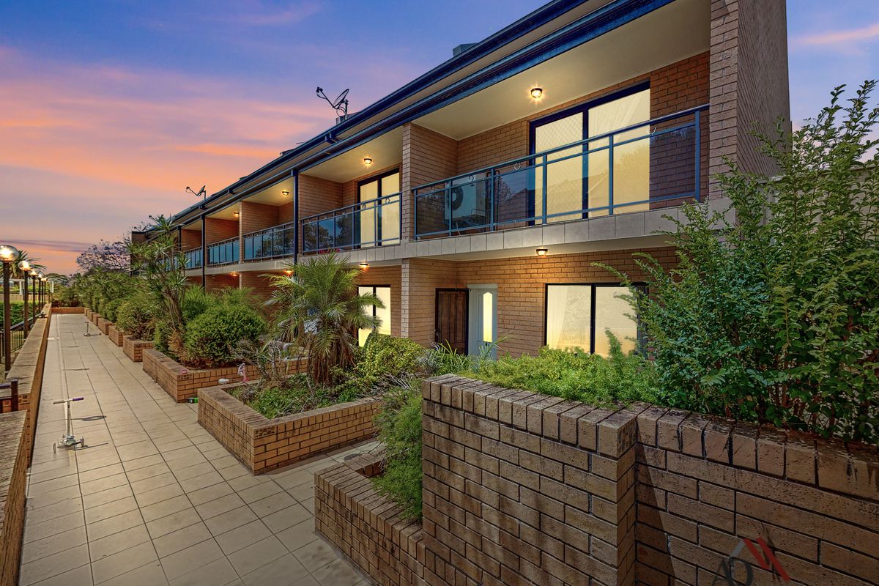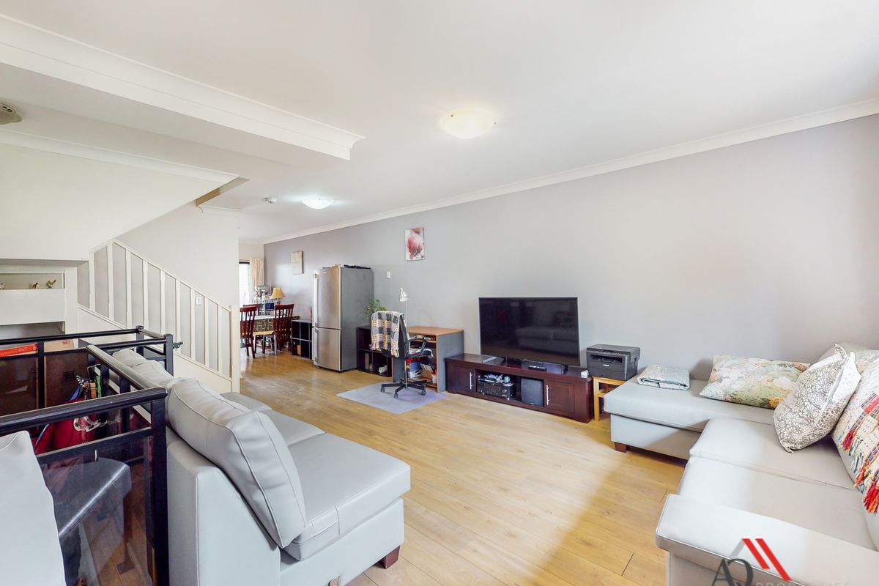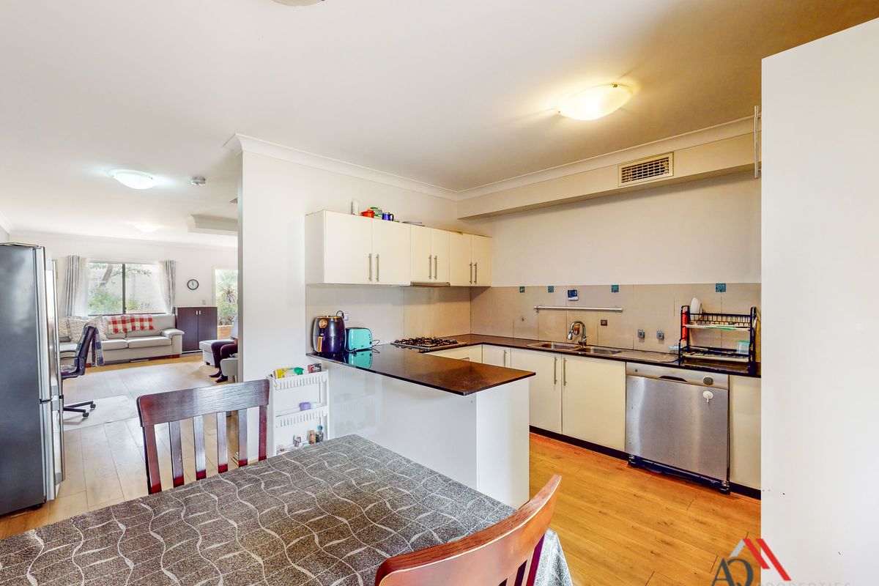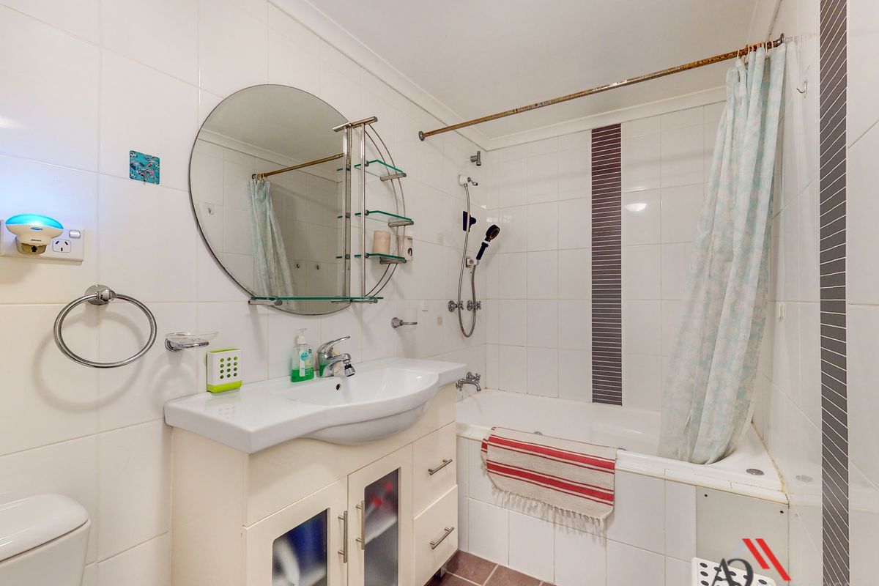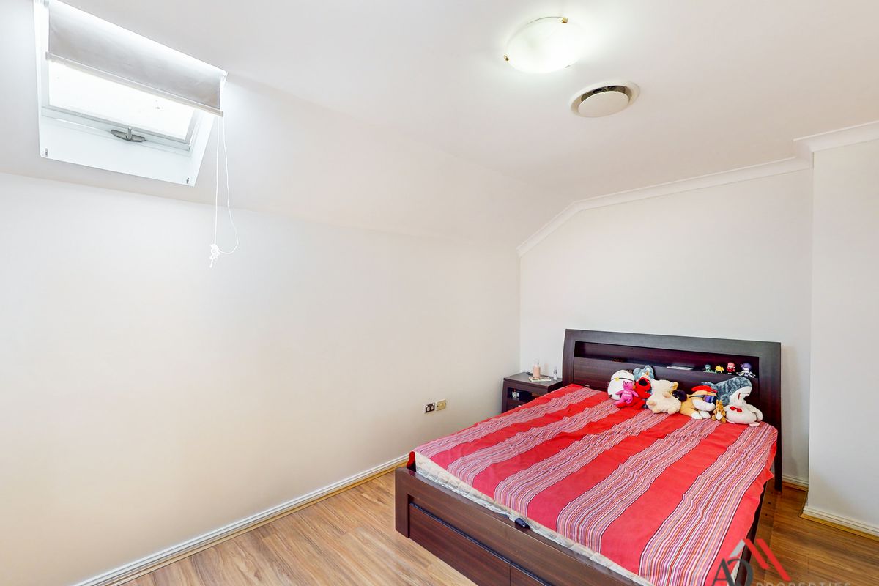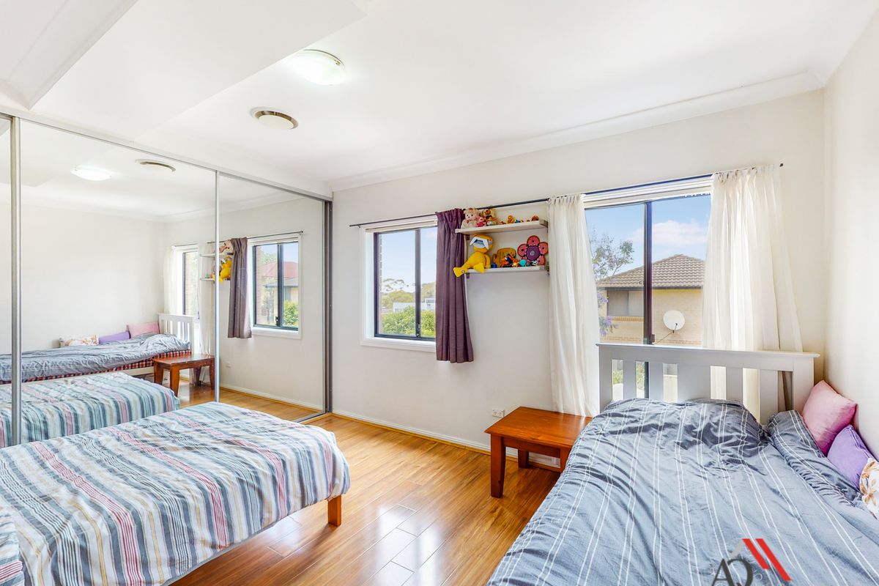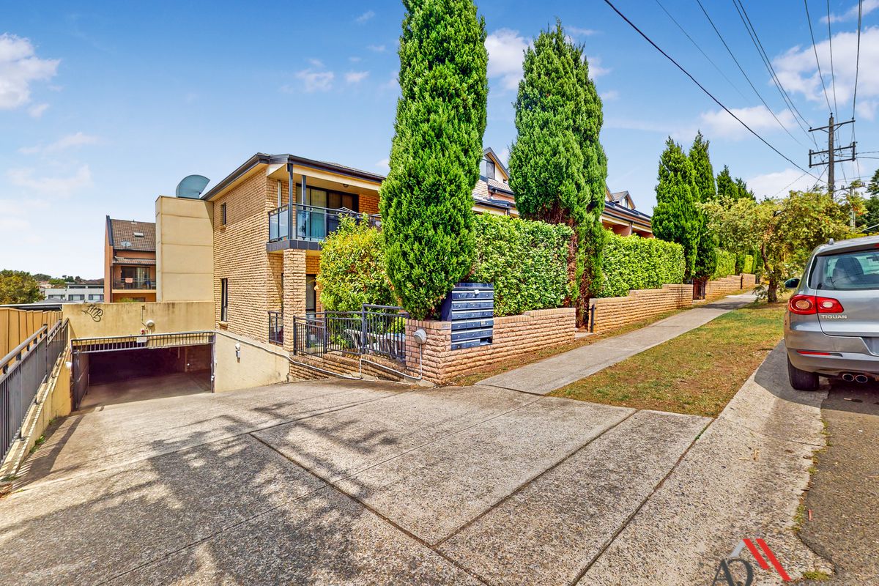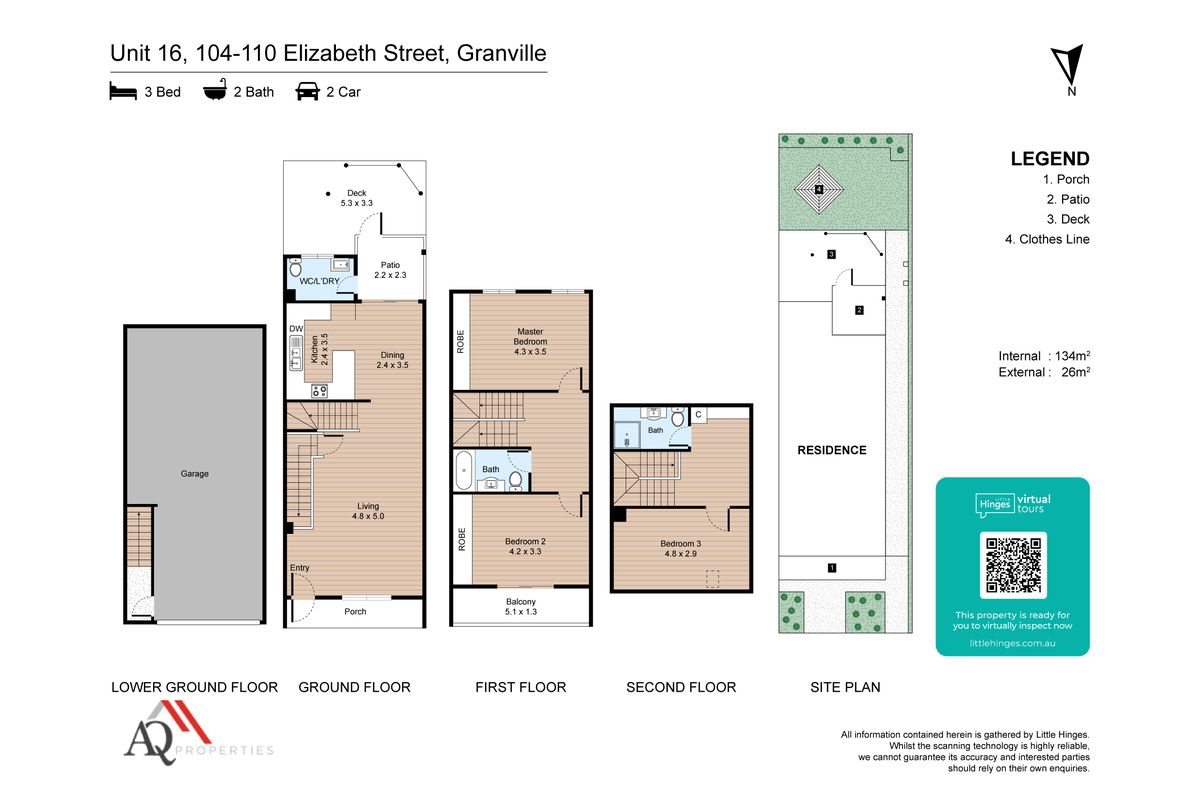- Bedrooms 3
- Bathrooms 2
- Car Spaces 2
- Land Size 257 Square metres
Description
AQ Properties proudly presents this large, brick-structured, 257 sqm townhouse at 16/104-110 Elizabeth Street, Granville.
The location is perfect, within a moment's drive from Merrylands City, Granville City and Parramatta CBD.
Three levels of spacious and extra-large living, dining, studying, resting, and storage areas.
As you walk through this sunfilled property, you will feel right at home, taking note of the timber floorboards, immaculate and well-maintained walls and ceilings, and the zoned ducted air conditioning system, making it cool in summer and cozy in winter. Stepping outside to your private backyard, you will find the perfect space for a family get-together or a lovely evening tea.
The complex features only 16 townhouses, making it a boutique community where you can enjoy peace and serenity within.
Upon inspection, you will find the following:
Ground Floor:
- Extra large and spacious living area
- Large kitchen with ample storage, gas cooking, and stone bench tops.
- Dining area
- Backyard featuring a covered entertainment area
- Combined laundry and toilet
First Floor:
- 2 Huge bedrooms with built-in wardrobes
- 1 fully tiled bathroom containing a bathtub
- extra space for a study nuke or more storage
Second Floor:
- 1 Huge bedroom featuring a sunlight
- 1 fully tiled bathroom
- Extra Space for a study nuke and storage
Basement
- Private tandem garage that can house two cars and ample storage space.
Outgoings: Strata: $928.05
Water: $180.38
Council: $346
Do not miss out on this incredible opportunity. Call Michael on 0404 288 851 to make an enquiry now.
Show MoreHeating & Cooling
- Ducted Cooling
- Ducted Heating
Outdoor Features
- Balcony
- Fully Fenced
- Outdoor Entertainment Area
- Secure Parking
Indoor Features
- Built-in Wardrobes
- Dishwasher
- Floorboards

